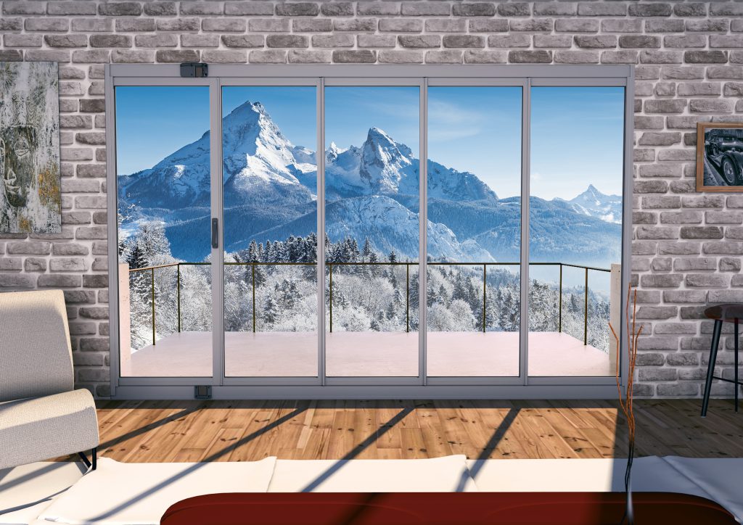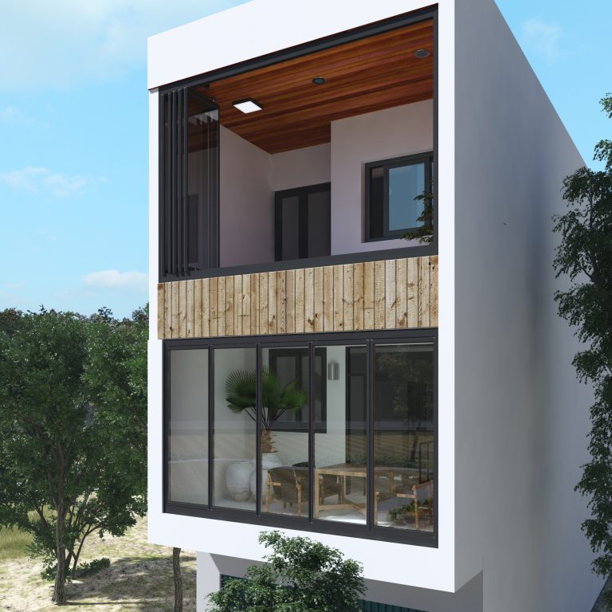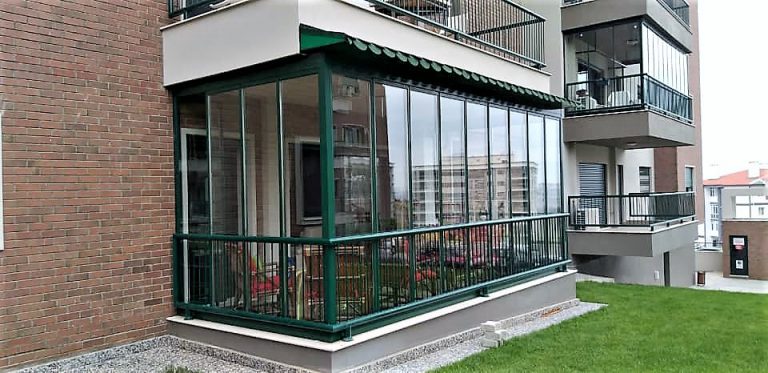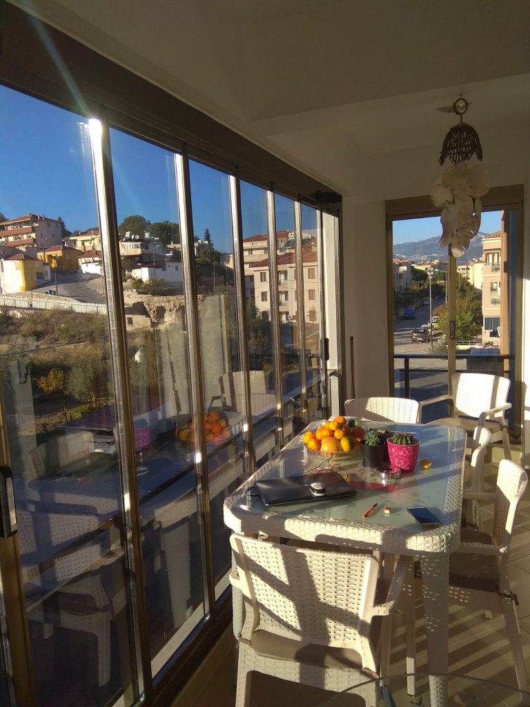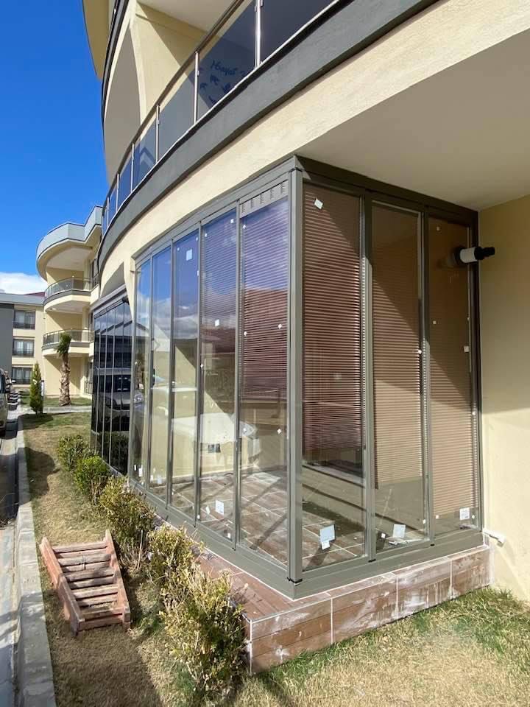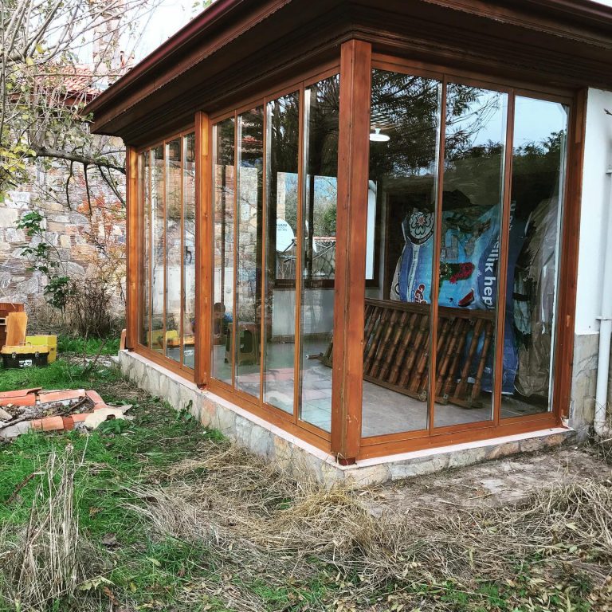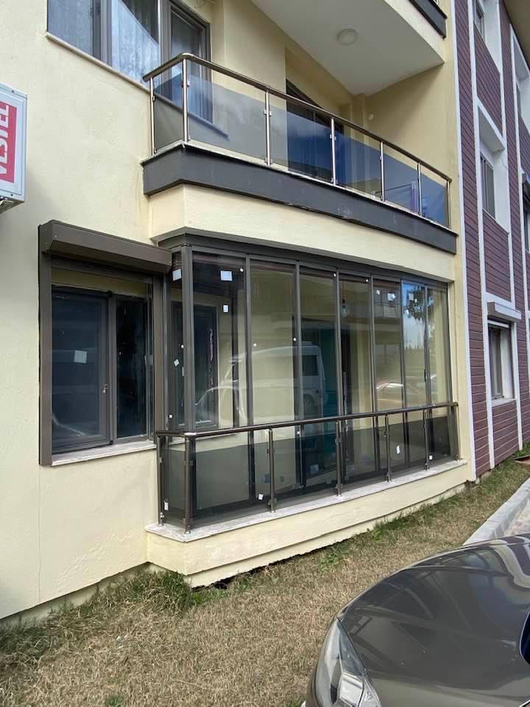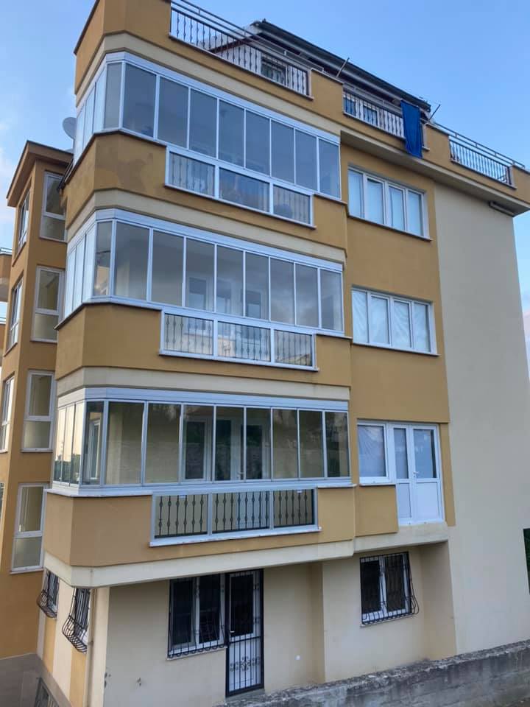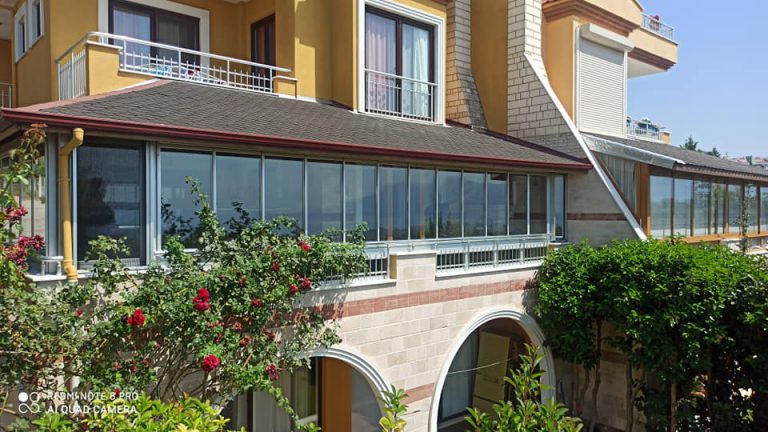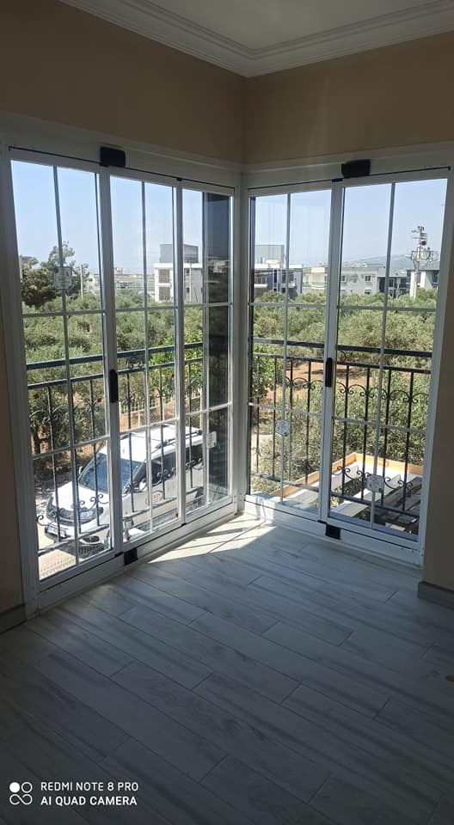Especially folding glass balcony systems, which make balconies a part of the house, offer easy use and comfortable cleaning. The fact that it can be applied to balcony types of all models and shapes increases the use of the systems in modern buildings. Among the glazing systems, it is preferred in areas such as balconies, winter gardens, terraces, thanks to the highest insulation, minimum rain and wind permeability.
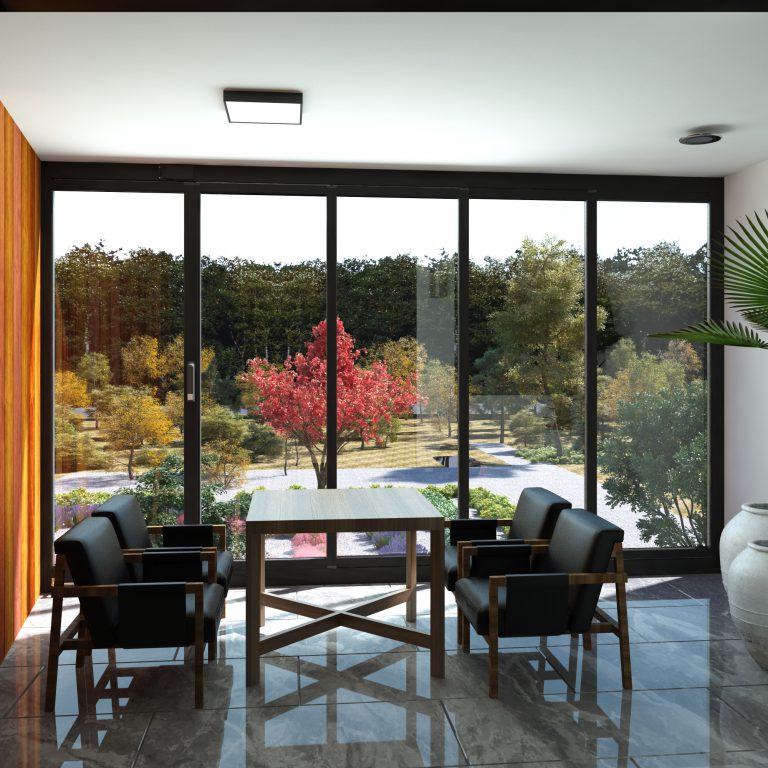
TECHNICAL DETAILS
- System Working Method; The system is opened by moving the panels to the right or left, opening them inward on the exit track and folding them one on top of the other.
-
Usage areas ; Balcony, terrace, Winter garden
-
Available color options; Anodized(natural), Bronze colour, Rall Painted, Wood veneer
- Available glass options; Double-sided tempered Classic insulating glass, colored insulating glass, Comfort insulating glass
- Double-glazed blinds can be applied.
- Lock system; With the patented design PLUS arm mechanism, the system is closed with the arm angle on the arm profile surface connected to the panel, and the mechanism in the interior is driven into the inner section of the case profile.
- Out-of-System Available products; Curtain Profile (110mm) can be used to leave a distance in the upper ceiling uneven areas or roller blind application, and stoppage can be used to prevent the panels from closing due to the wind when they are open.
-
Applicable areas; Flat balconies, angular balconies and 85-145/160-179 degree angled balconies.
Insulation rate ; 98%
TECHNICAL DRAWINGS
It allows you to eliminate the insulation problems that may arise from possible glass sweats or to discharge the leaks from the wheel outlet sockets in extremely heavy rains.
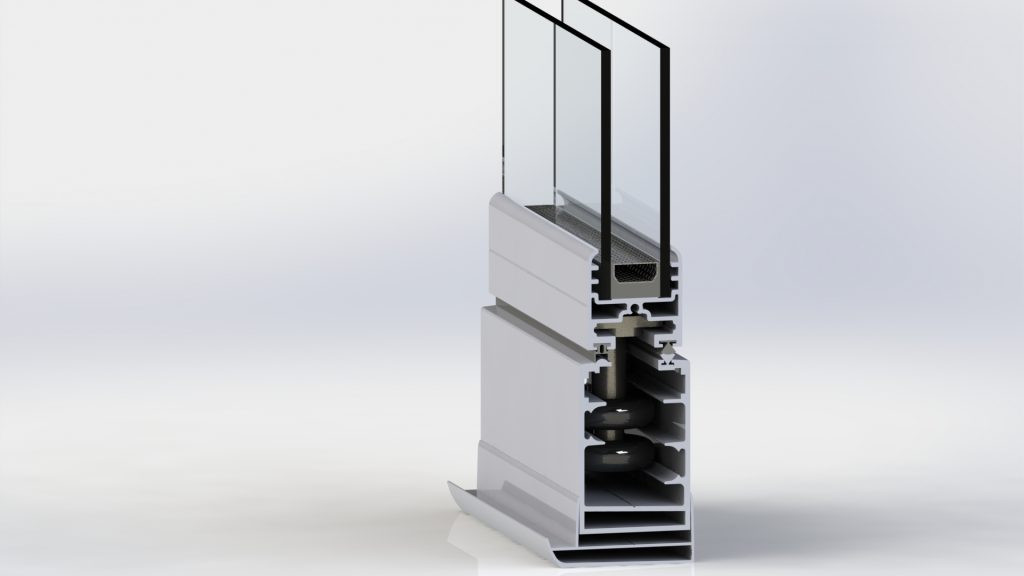
The new design is designed to eliminate possible ground faults (1-2.5cm) with the adjustable drip bottom profile.
It offers safer systems with the Arm system designed to make the opening and closing panel system easier to open and close. The arm mechanism, which is a patented design, provides a longer life and use by locking it to the bottom-upper case profile.
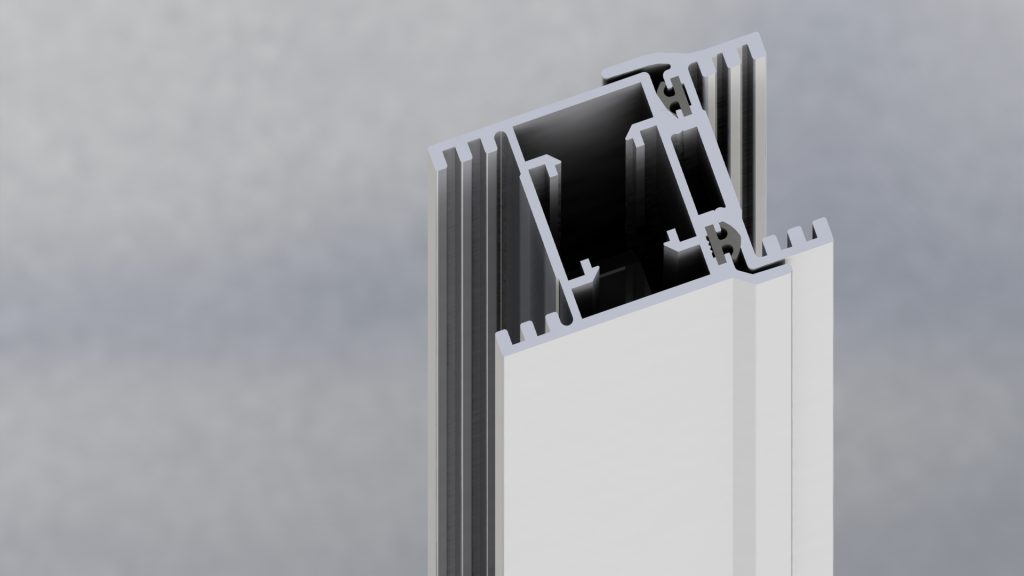
It is designed to eliminate the slope (1-2.5 cm) errors on the side wall of the building with the profile detail designed independently of each other. It provides maximum isolation with the use of gaskets
.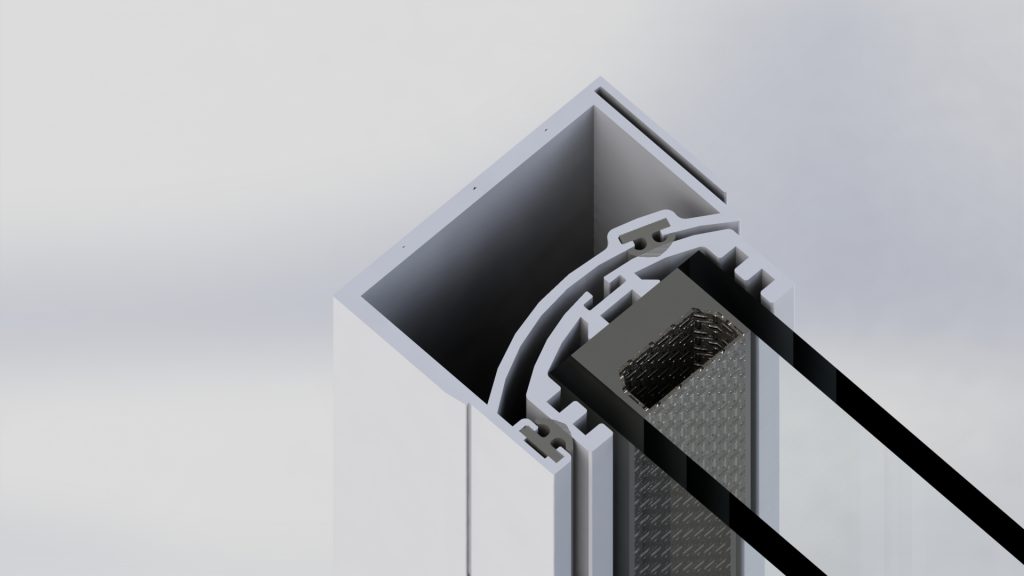 –
–
Provide more insulation with the profile with bidirectional bristle wick bed.
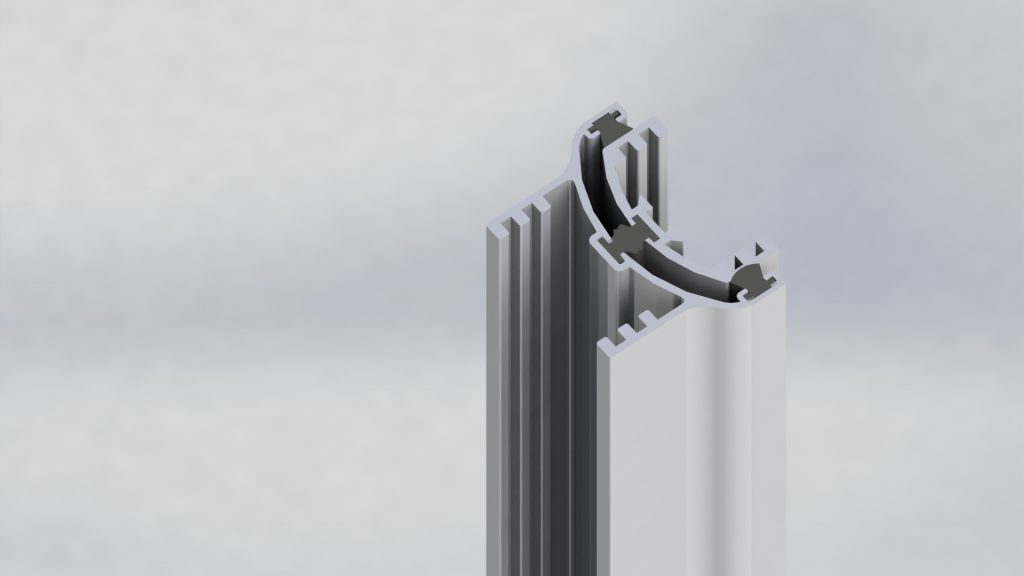
It is used to eliminate possible ceiling scale defect with adjustable drapery profile.
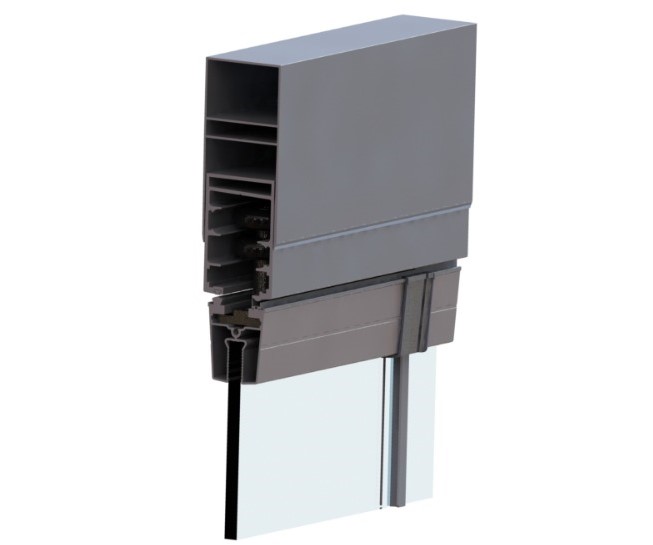
TECHNICAL INFORMATION
Bottom profile width ; 45mm
Bottom profile height ; 65mm
Glass thickness : 28mm Isıcam
Max height ; 3000
Panel width; 500mm-850mm
Max panel weight; 80 Kg
Carrier bearing ; 39mm diameter steel alloy poylemid coating
Glass aluminum combination; polyurethane adhesive
